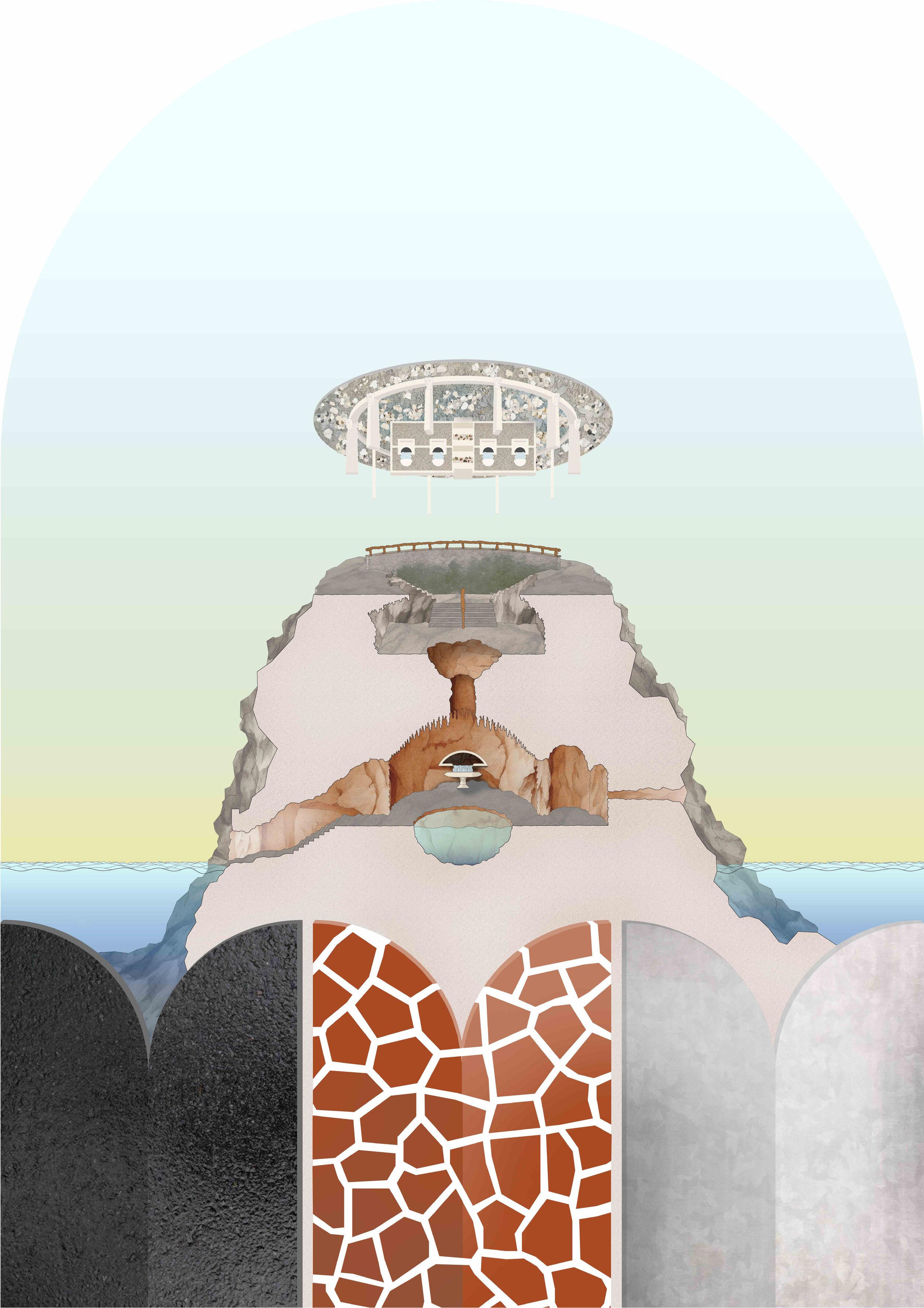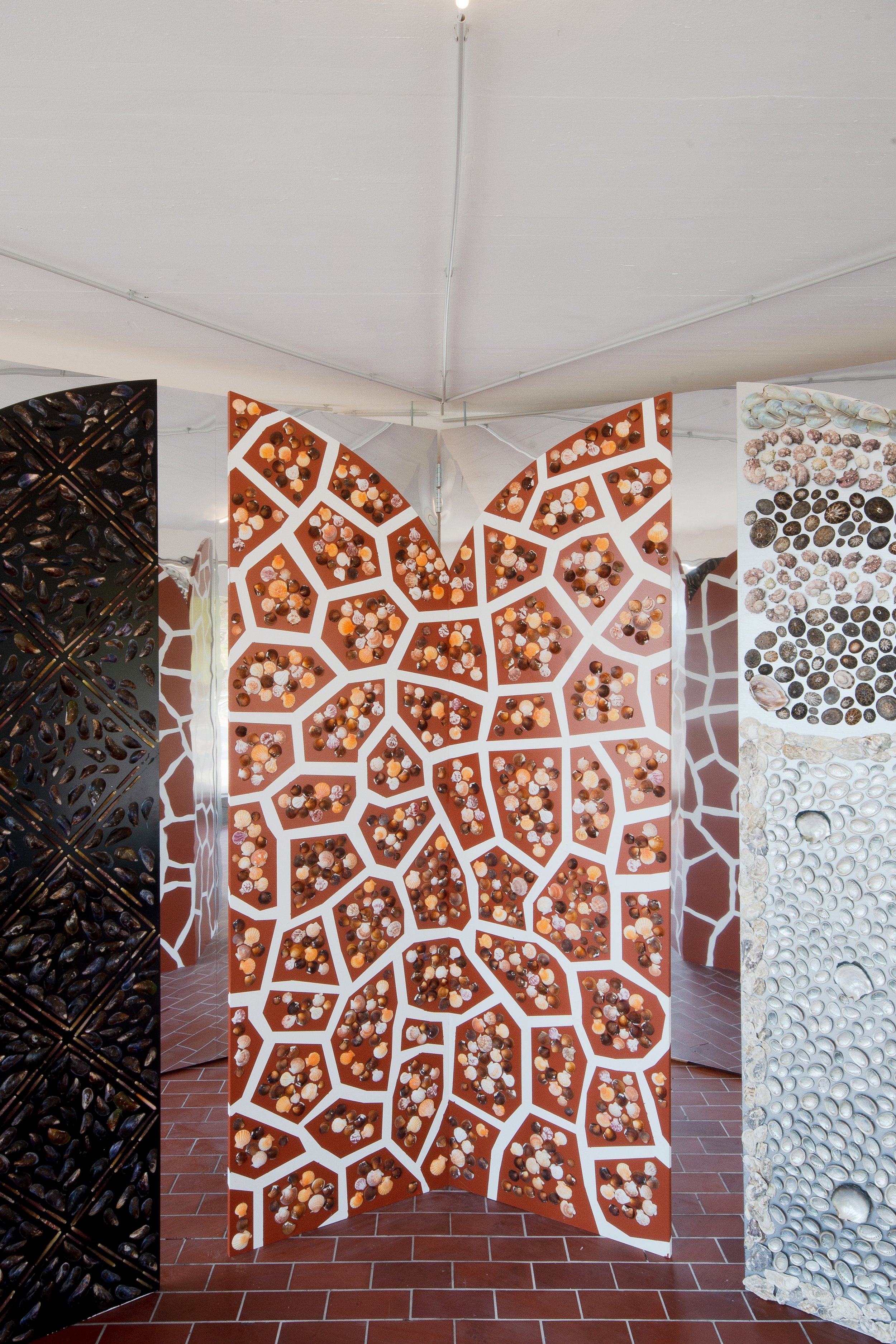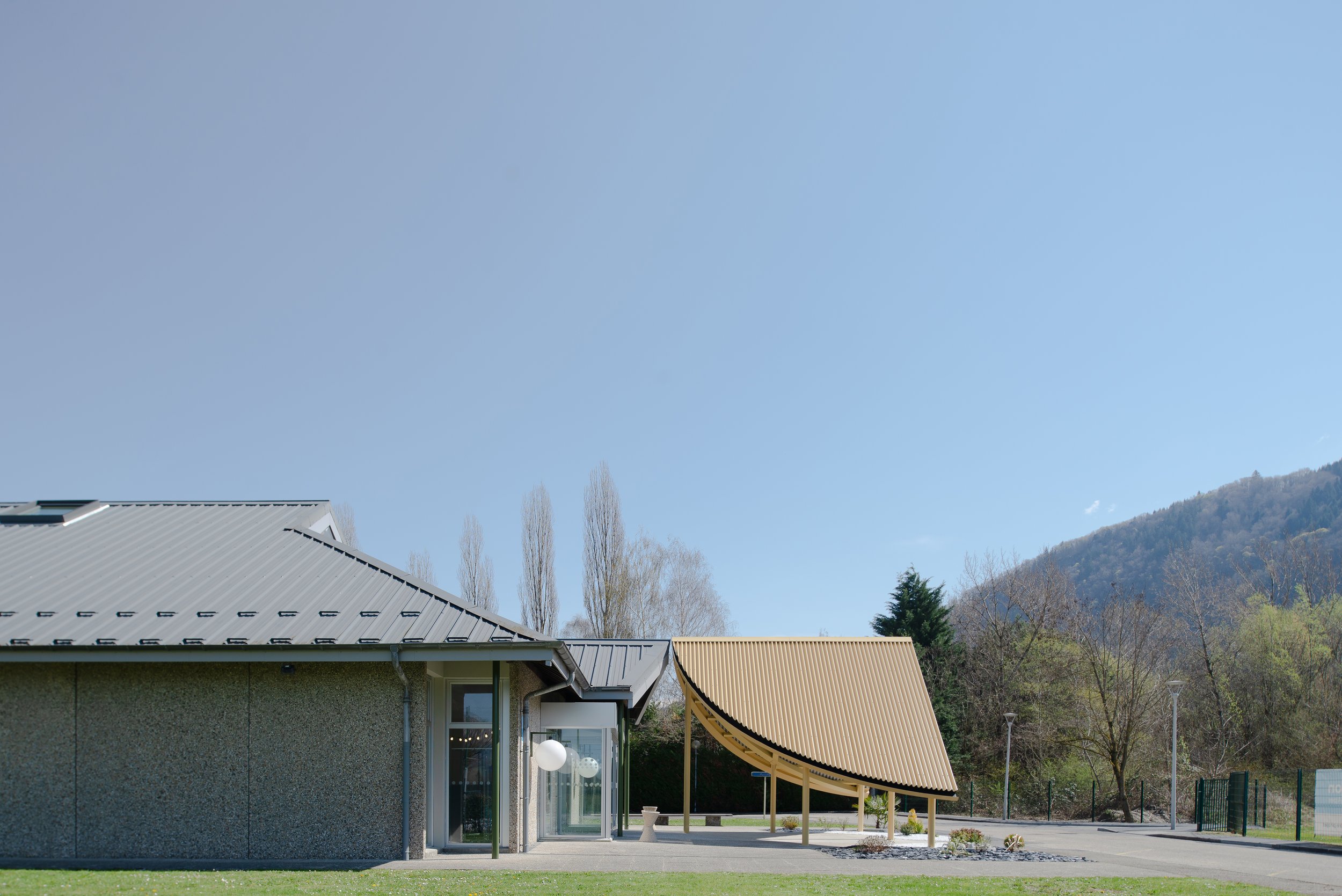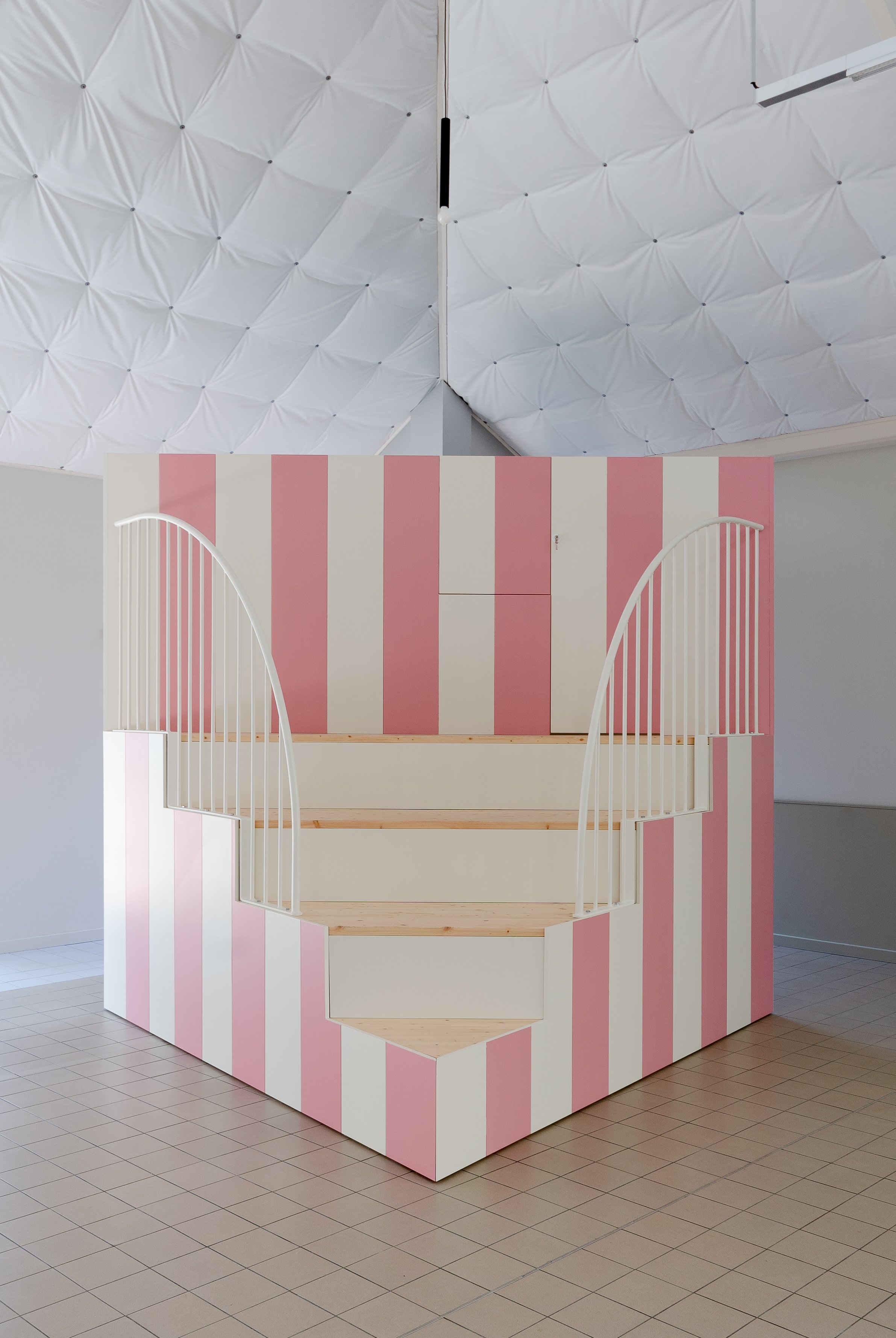Interview #26 Sub architects
Please introduce yourself:
We are Vanessa Pointet and Thibaut Pierron and we are the founders of Sub, a Paris-based architecture practice that we launched in 2018. We have projects in the northern French Alps and Paris region, as well as in Europe. Sub examines the specificity of architecture in a world of artifacts and its impact in contact with the environment. In other words, we're looking for an architecture adapted to the combined challenges of ecological transition and the mutation of recently urbanized territories: what we call an architecture of the “climatization of the world”. We teach at the Paris-Est School of Architecture (France) and at the Swiss Federal Institute of Technology in Lausanne (Switzerland).
#1 You are a young studio based in France with innovative projects all over Europe. Why did you decide to become self-employed early on and how did you get started?
We met at the architecture school in Lyon in 2006 and have been working together ever since. There wasn't a specific moment when we decided to create Sub, the idea was probably always there. After our Master's degree in 2011, for which our project was already called Sub, we each worked for several years in different offices in France, Switzerland, Germany and the US. In 2018, it seemed urgent to us to start working together again, first between Geneva and Berlin, then in Paris from 2020.
#2 In your work, you try to achieve an "architecture of the well-tempered environment". What does this expression mean to you and how is this approach reflected in your projects?
This phrase is a direct quote from the historian Reyner Banham, on whom Thibaut conducted part of his Ph.D. research. Banham's phrase is itself a play on J.-S. Bach's Das Wohltemperierte Klavier (1722), considered one of the founding moments of Western classical music. Similarly, Banham's 1969 book is for us a founding moment for rethinking Western architecture from an environmental perspective. In our projects, we therefore reflect on the idea of "temperament", which is both a mathematical and an atmospheric concept. With the tools that architecture gives us, we try to make our projects resonate with their environment, in the sense of what surrounds and encompasses the building, as in the German "Um-welt". Architectural temperament is therefore not a point of equilibrium, but rather a tension, something that, by its intrusion, reconfigures what's around it, far beyond the perimeter of the building or the intervention.
© Sub, Dirty Spolia, Winter School Ensa Paris-Est, France
#3 The project that brought you to our attention is called "Villa des sept collines". Can you tell us more about the project and explain the role representations plays there for you?
The project was to be set in a city in eastern France consisting of seven wooded hills with a river running between them. It's like a city-landscape that creates a unique geography of the gaze. Here, the terrain was very steep and unstable, and the villas on the hillsides were built by digging deep into the slope or by building platforms that were often larger than the dwellings themselves. With Wright's lesson from Los Angeles — "No house should ever be on a hill or anything. It should be of the hill. Belonging to it." —, we sought a less invasive way to build one last house at the end of the street on this sensitive site. The project took the form of a platform on piles, like the deck of a viaduct, which left the topography of the site unchanged and kept excavation to a minimum. On this platform, a small, slender wooden house unfolded the panorama of the city and the landscape along its entire length. Representation and drawing were important tools for measuring the site's steeply sloping terrain. Literally, the depth of the site becomes a vertical stratification, as in an Eastern perspective, bringing together disjointed elements of the hill: the winding street, the linear house and its viaduct, and the abandoned military fort at its summit.
© Sub, Seven Hills Villa, Besançon, France
#4 Visualizations and representations seem to play a major role in all of your projects. Has it always been this way? What tools do you use?
In fact, we see them as a way to capture the essence of the project. They're really a way for us to understand what we're doing, so they sometimes have an analytical or abstract dimension. These images usually come when the project is halfway through, when a lot of paths have been explored, but long before the project is finalized or even built. In terms of tools, we're pretty rudimentary, and even when we work with 3D modeling tools, we compose and de-realize points of view so that the image produced speaks more than it represents.


© Photo: Alan Hasoo, Modern Grotto (Corners of Modernity, Corridor), Lausanne, Switzerland
#5 Your projects are unique and don't seem to follow trends. How do you approach a new project?
Eclecticism is hard to escape these days, and we ourselves are soaked in a lot of things. But we care, and we spend time deciphering the kernel of things we like, beyond the scroll and the glossy image. We approach a new project a bit like dowsers. To put it crudely, we are interested in the story that a place allows us to tell. So, we try to pick up the weak signals, the lines and traces, on which to base a narrative that can awaken the ideas and images of architecture that inhabit us. The form of our projects lies at the intersection of the concreteness of the place and the collection of ideas and themes.
#6 What are your next steps?
We have a number of ongoing worksites in the northern French Alps: the renovation of a large fountain in a square lined with Art Deco buildings on the shores of Lake Geneva; the renovation of a small modernist public building on an alpine plateau opposite Chamonix, built by the regionalist architect Henry-Jacques Le Même; and a colorful all-wood residential building in a new neighborhood on the French outskirts of Geneva. In general, both for the office and academia, we draw on all available means, as long as we can take risks and inscribe these experiments into an understanding of what environmental architecture can be today.
© Alan Hasoo, Abbaye housing, Passy, France
#7 How do you see the role of an architect in today's society?
In our view, the role of an architect has always been the same: to bring architecture to life in his or her own time. This may sound silly, but tautology has become a rarity today, where there is often confusion between things like: erecting beautiful buildings, thinking about social space and its injustices, reducing carbon emissions and extractivism. We do believe all these are fundamental and, at the very least, intrinsic to an architecture that reflects our times. But these three categories are not the exclusive occupation of architects, fortunately. To us, architecture is underneath and beside these issues, yet we see no one but architects to make it happen.


© Photos: Alan Hasoo, Community hall, Vougy, France
#8 How does your environment influence your work?
It affects everything, mostly in uncontrolled and unpredictable ways. We simply try surrounding ourselves with friends and people we enjoy working with every day.
#9 Three things that inspire you at the moment:
Thibaut: Roni Horn, Vuokko Nurmesniemi, Joan Didion
Vanessa: Manon Fleury, Matt Mullican, the Yakushima forest
#10 What do you currently read, watch, listen to?
Thibaut: W.S. Burroughs’ The Wild Boys; The Bear; Kim Gordon’s new album
Vanessa: V. Woolf’s The Waves; Slow Horses; George Gershwin
Links:
Sub architects: www.sub-a.com
Instagram: sub_architects
Photo Credits: © Sub, © Alan Hasoo, Interview Caroline Steffen



