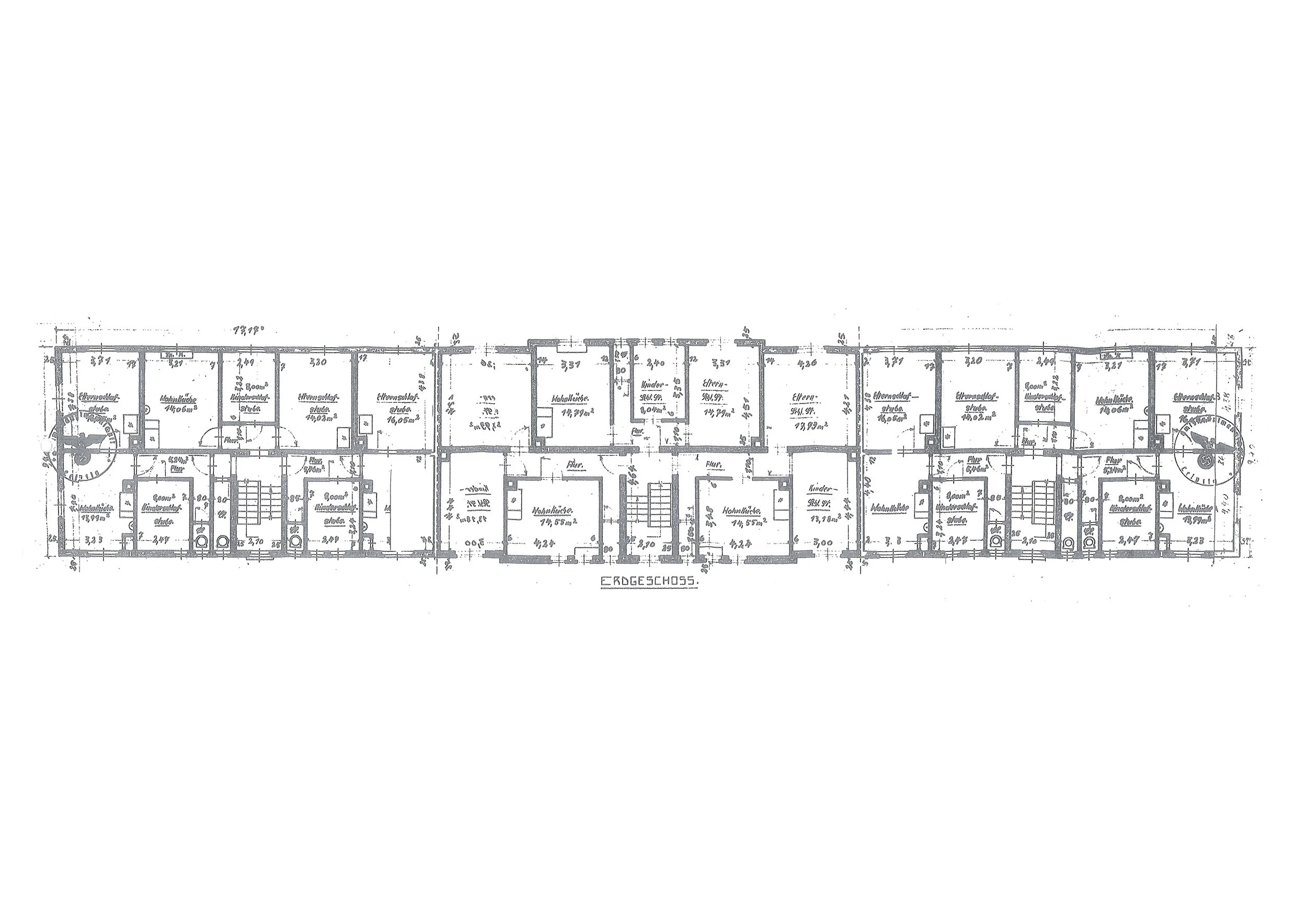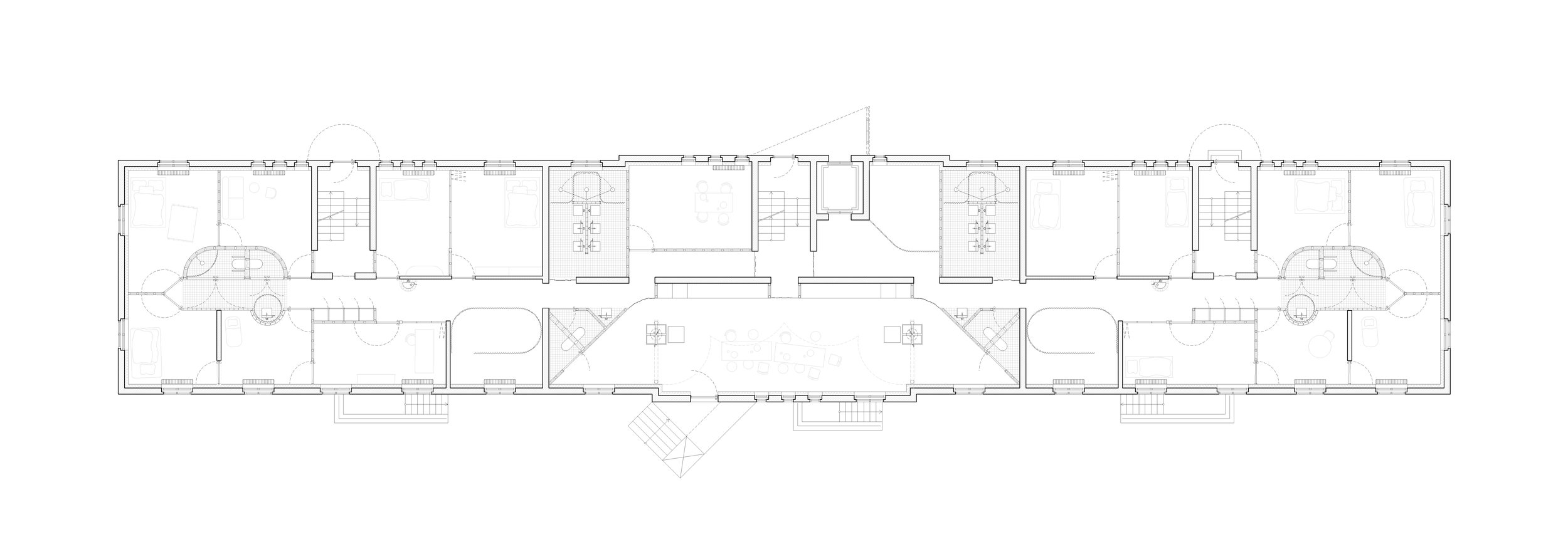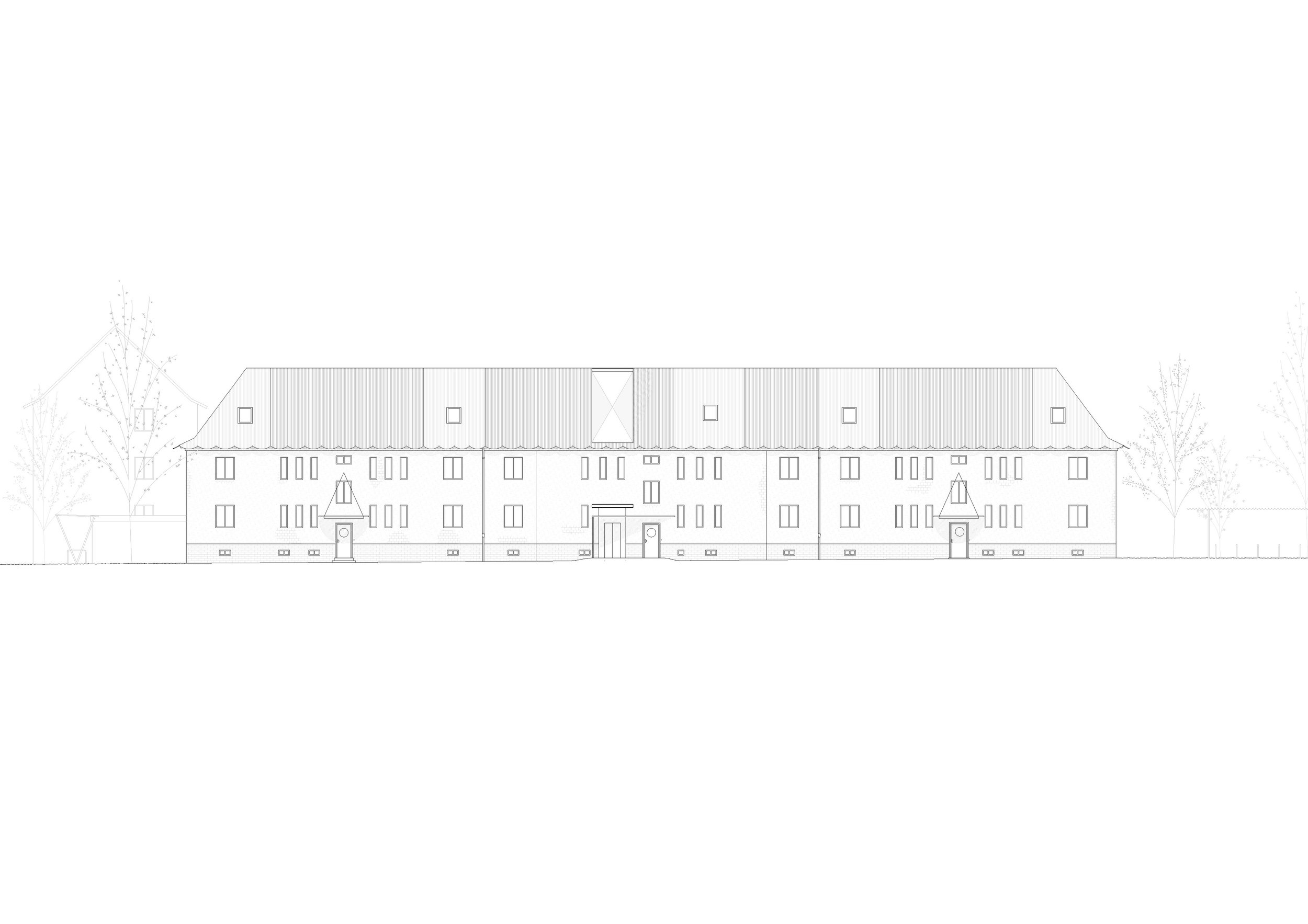Interview #12 Bürro
Please introduce yourself:
Hello, we are Marie and Leon, we studied architecture in Weimar and also worked there together on our bachelor thesis. Right now we live and work in Berlin.
Zine, process
#01 You recently graduated with a bachelor's degree in architecture from Bauhaus University in Weimar, congratulations! In your thesis, you dealt with contemporary housing and how it can be changed for alternative lifestyles that break away from the norm. How did you get the idea for this topic and why did you decide to deal with it?
Our general interest lies in an intersectional-feminist consideration of (living) space.
This includes the consideration of shared housing beyond the nuclear family, a feminist critique of existing structures, the communal organization of care work, spaces for more bodies and the awareness of power structures in connection with housing.
Our work "An Intersectional Housing" took its beginning in an observation that we summarized in the following thesis:
"Current housing construction and housing policies are still oriented towards the traditional nuclear family as the measure of all things. By reproducing the same housing typologies over and over again, this normative image is consolidated. This leaves little room for other, self-determined life plans that differ from the norm."
At the beginning of the work, we were still talking about the norm and deviation, but we quickly realized that the norm is a construct of many criteria. At this point, intersectionality came into focus. A person can either deviate from the norm in one criterion and thus be disadvantaged, or they may not conform to the norm in multiple ways. In this case, the person is subject to multiple discriminations, making an intersectional view necessary.
#02 Intersectionality describes the intersection and simultaneity of different forms of oppression. For example, female-read People of Color are affected by racism and sexism at the same time. Can you briefly explain intersectional feminism and describe how this attitude has shaped your work?
The term "intersectional" was originally coined by Black lawyer Kimberlé Crenshaw in 1989 to describe the simultaneous and reciprocal occurrence of different forms of discrimination. Categories such as gender, race, age, class, ability, and sexuality interact. Forms of oppression and disadvantage cannot be viewed in isolation, but are intertwined and mutually conditioned in interactions. In intersectional feminism, all forms of discrimination are considered and fought against.
intersectional
#03 Your project is located in Leipzig and deals with a workers' house from the Third Reich. Tell us a bit about the existing building and your critique of it.
The existing building at Hasenheide 2-6 was built in 1937-1938 as a house for workers' families. The history of the typology of the workers' house exemplifies the connection between architecture and the manifestation of power structures.
In the 19th century, factory owners began to bind workers to their companies by building factory-owned housing estates in order to increase productivity. At the same time, the workers' own four walls of the workers' house were supposed to fake prosperity and satisfaction, to ultimately prevent workers from revolting.
The history of the workers' house illustrates that the provision and allocation of housing always followed the socio-political and economic goals of those who had the resources to provide housing. Furthermore, we were struck by the extreme homogeneity of the apartment floor plans in the historical planning documents.
floor plan of the existing building at Hasenheide 2-6
Each apartment has exactly the same room program (kitchen-living room, parents' bedroom and children's bedroom). The use of the rooms is clearly defined and reflects the concept of small family life. The development of the building is designed to promote anonymity and isolation of families, giving built form to patriarchal family structures.
As Jane Dark said,
„Our cities are patriarchy carved in stone, brick, glass, and concrete."
#04 How can this existing building now be converted to create intersectional housing with as few cost-saving interventions as possible?
For the intersectional housing, it was crucial to plan economic interventions, as high costs are the biggest exclusion criterion for access to housing. In order to save costs, it was clear that we must rebuild as little as possible. Therefore, we avoided additions and focused on changes within the existing building volume.
To be able to redesign the floor plan in a cost-effective way, we analyzed the existing building in detail. We examined how the floor plans function and how they relate to the building's structural design. This allowed us to identify areas where we could achieve major changes through relatively minor interventions.
A good example of this is the central hallway:
Plans of the redesigned house
The existing building originally consisted of three separate houses that formed one row. By making only two breakthroughs, we were able to create a corridor that connects all three houses. For the analysis of the existing building and the planned interventions, we used the method of spatial syntax, which proved to be helpful.
The entire design process was characterized by a trade-off between economy and accessibility. However, when it came to accessibility, we did not compromise at all, especially with regard to the design of kitchens and bathrooms. We have designed sink and kitchen elements ourselves to ensure that they are ideally adaptable for a wide variety of bodies.
Kitchen with height adjustable elements
#05 Can you explain how the management of such a house works?
Yes, of course! For us, self-determination over one's own housing situation was one of the central themes. To ensure that the residents are not at the arbitrariness of market forces or landlords, we decided on an independent management structure. In order for the residents to be able to live in a truly self-determined way, the house must be owned by them.
For our design we have chosen the model of the Mietshäuser Syndikat ('apartment-house syndicate’). The model looks roughly as follows:
The house is owned by the city of Leipzig and is leased on a heritable building right basis. Through a constellation of a house association (Hasen e.V.) and a house GmbH (GmbHasen) as well as the Mietshäuser Syndikat, the apartment building is permanently withdrawn from the market and is not for sale.
We imagine that the house association, in which all people living in the Hasenheide are members, works closely with the Queer-Refugees-Network Leipzig to make the apartment building more accessible for refugees, for example.
Self-management requires a lot of time, commitment and participation. Participation needs resources, control, framing, guidance, power and time. Therefore, there is no compulsion to participate if, for example, life circumstances do not allow it. In terms of space, it was important for us to create opportunities for retreat as well as meeting spaces.
#06 Do you think it's realistic that homes will be more inclusive and diverse in the future? What would you like to share with other architects, planners and students to push this goal further?
We sincerely hope that changes in housing and the housing market will soon occur to create a more fair, inclusive and diverse world.
At the same time, we believe that housing reflects the state of a society. This means that if we truly care about inclusive and diverse architecture, we cannot respond with houses alone. We must also address the non-built structures that shape the built environment and advocate for comprehensive social transformation processes.
Ultimately, to make discrimination-free housing possible for all, we must also overcome patriarchy and capitalism.
#07 How does your environment influence your work as architects?
Our environment has a strong influence on us. Especially the people who surround us are the biggest inspiration. Many of them are also involved in the architecture industry or have interests that influence our field of work. Everyday experiences and other people's stories are extremely insightful for the development of our concepts and spaces.
Since we often work in an interdisciplinary way, the exchange with other people is of great importance. It allows us to take new perspectives and further develop our work. But of course the places we visit also influence our work. We both take great pleasure in the small details in life.
And not to forget: We have a common playlist where we share music, that's where a lot of inspiration comes from!
#08 How do you see the role of architects in today's society?
In our work we are accompanied by sentences like
“Dwellings are powerful instruments. They shape our everyday life, influence our well-being, our way of life and organize different care activities. We depend on the spaces we inhabit. Our housing is an essential part of our livelihood.”
Architects have an enormous responsibility in shaping our environment. Buildings and cities help constitute our society, so all architects should be aware of this. It is important that we all have an image in mind of a utopian society that we want to live in as we design.
#09 What three things inspire you at the moment ?
Marie: Leon:
My friends Furniture Design
The love Tenant Movements
The big city madness Everyday life
#10 What are you reading, watching, listening to right now?
Reading:
„Die Legende vom sozialen Wohnungsbau“ (The legend of social housing) by Andrej Holm, Ulrike Hamann, Sandy Kaltenborn and „Vom nutzen der Freundschaft“ (The use of friendship) by Isabelle Graw
Listening:
„Bau mir nen Schrank“ by The toten Crackhuren im Kofferraum, Sara Gray and
„I See Right Through To You“ by DJ Encore
Watching:
The Five Devils, Lach- und Sachgeschichten
Images by bürro, Interview Emily Paefgen











